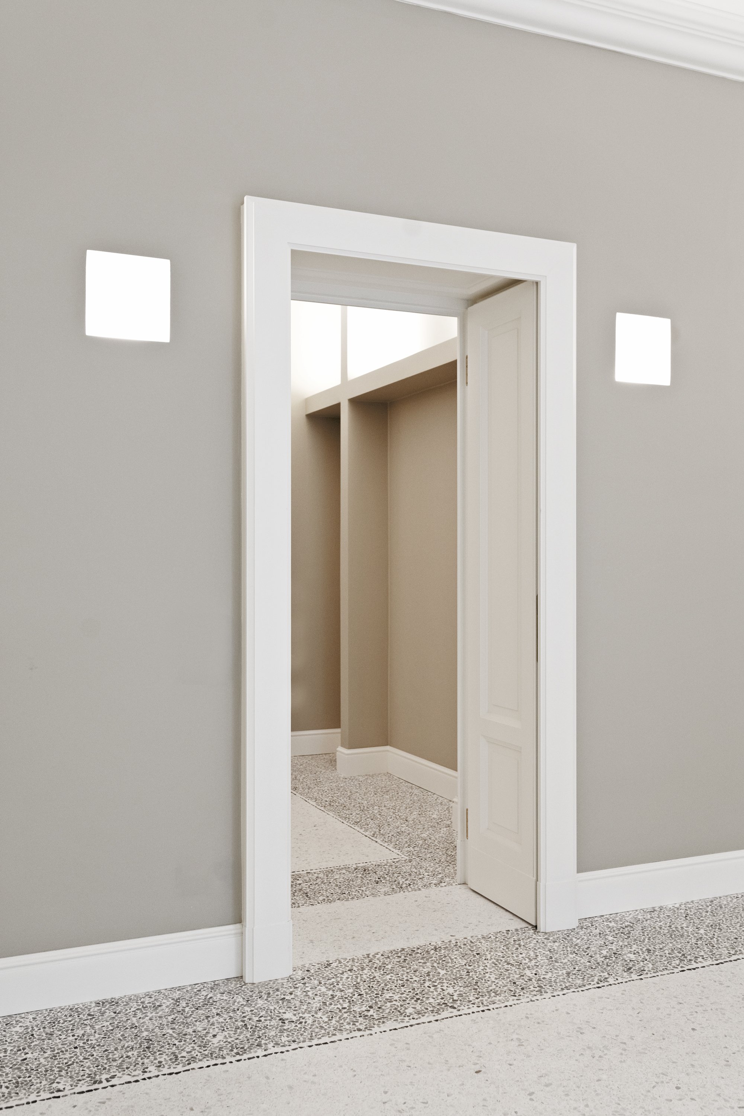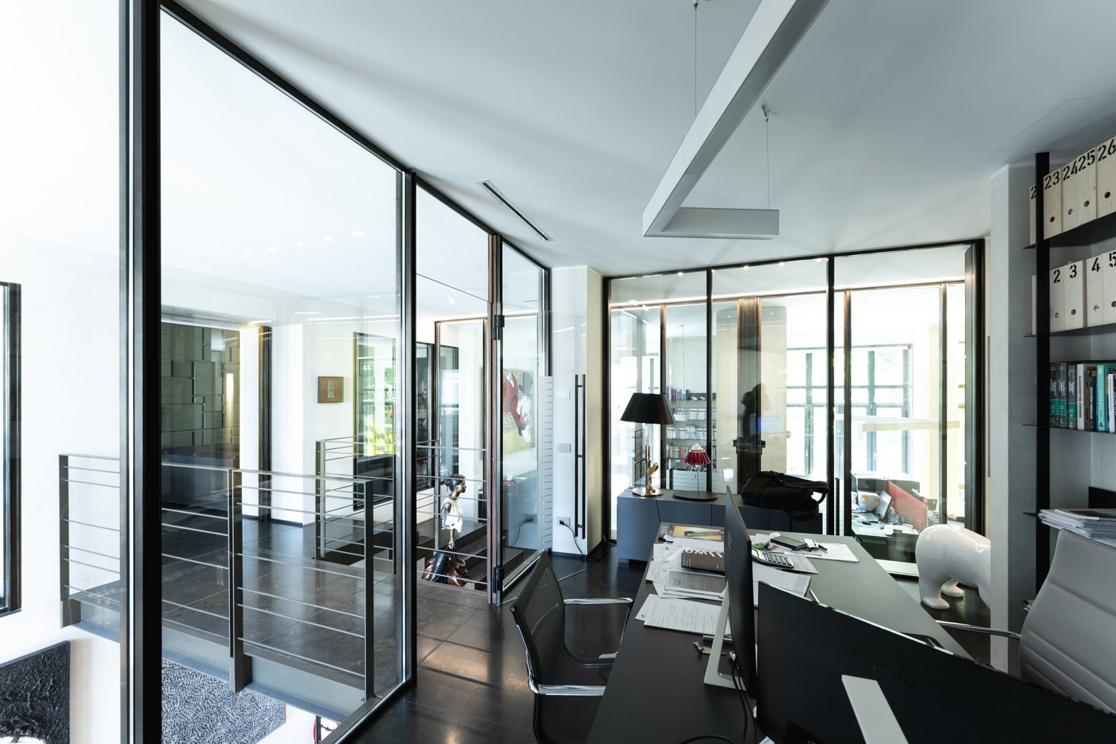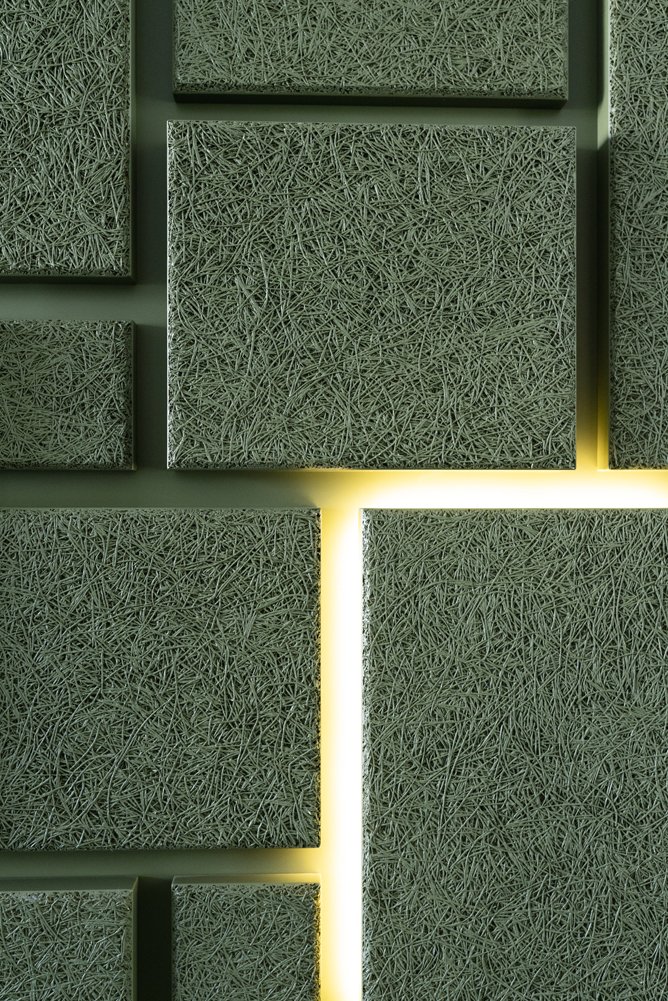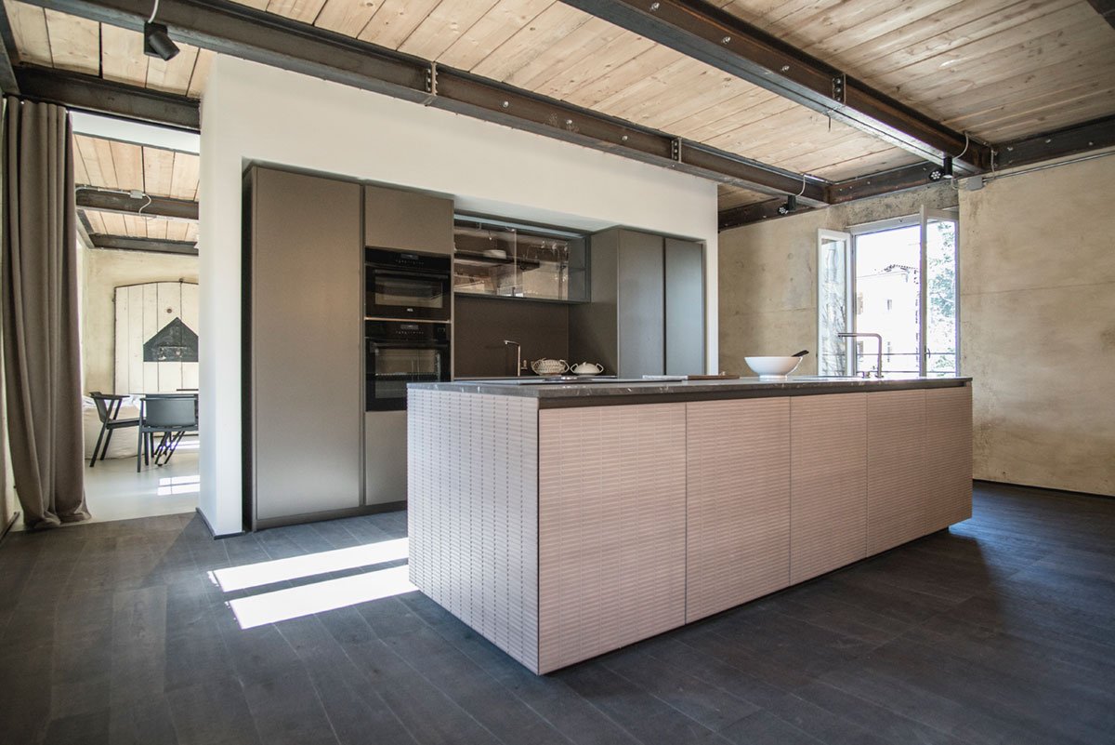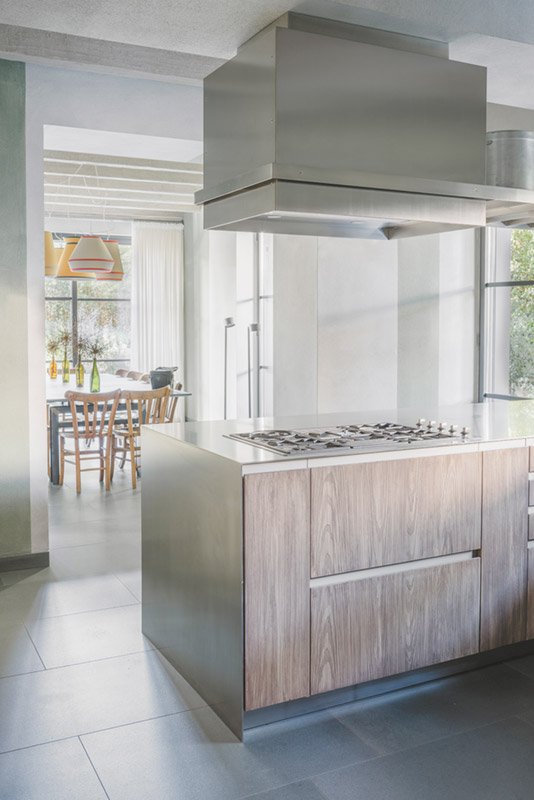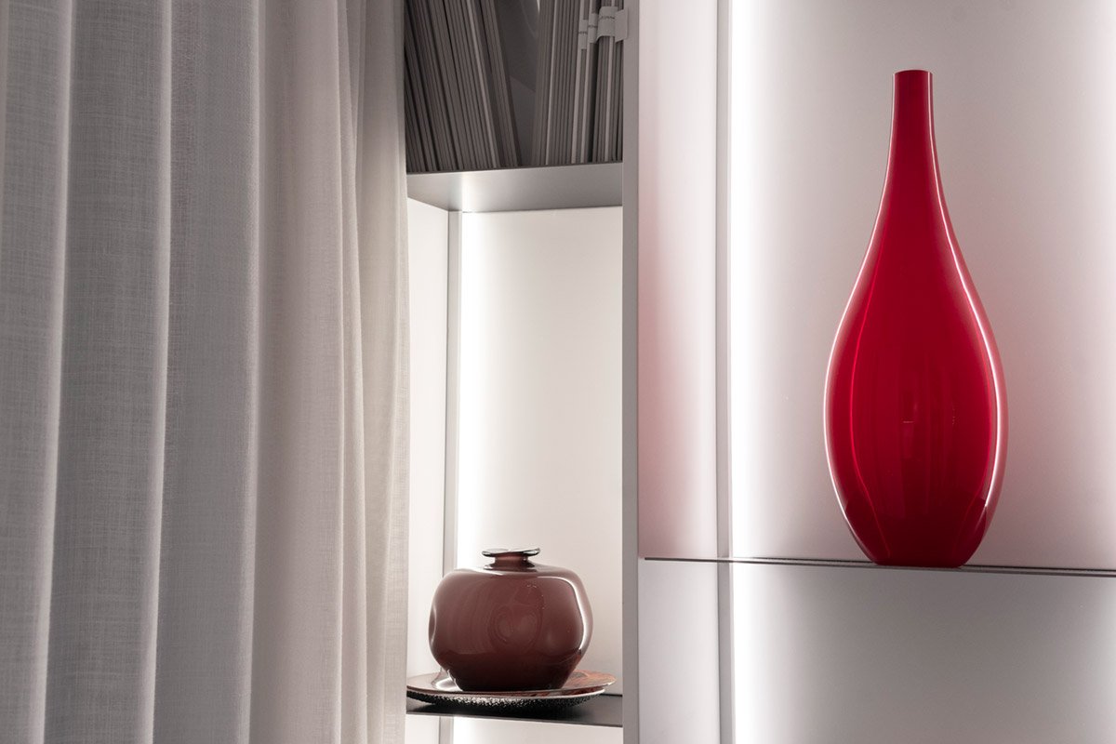
INTERIOR
Sant’ Erasmo
Nel cuore di Milano, all’interno del Quadrilatero, c’è un’oasi ovattata che rifugge alla frenesia cittadina.
Qui, all’interno di un palazzo razionalista degli anni Sessanta la cui facciata è rivestita in travertino e scandita da finestrature regolari, DFA Partners ha riqualificato un appartamento di ampie metrature adottando soluzioni tailor made e pertanto esclusive
Materiali di pregio, dal legno al marmo, e una palette di nuance tenui ed eleganti sono il telaio progettuale nel quale l’abitazione ha preso forma.
Non un susseguirsi di stanze ma un sistema di esperienze abitative si snodano a partire dall’ampio ingresso per poi giungere in ambienti conviviali o più intimi, dalla grande cucina al salone, allo studio.
La sartorialità dell’intero progetto rende l’appartamento ONE OF A KIND!
In the heart of Milan, inside the Quadrilatero, there is a hushed oasis that shuns the frenzy of the city.
Here, inside a rationalist building from the 1960s whose facade is covered in travertine and punctuated by regular windows, DFA Partners has redeveloped a large apartment by adopting tailor-made and therefore exclusive solutions
Precious materials, from wood to marble, and a palette of soft and elegant nuances are the design frame in which the house took shape.
Not a succession of rooms but a system of living experiences that unfold from the large entrance and then reach convivial or more intimate environments, from the large kitchen to the living room and study.
The tailoring of the entire project makes the apartment ONE OF A KIND!
Carlo Erba
Opifici & Washington Building
Uffici & Versilia
Jean Juares, Horti la Marmora & Vico 42
SPA














